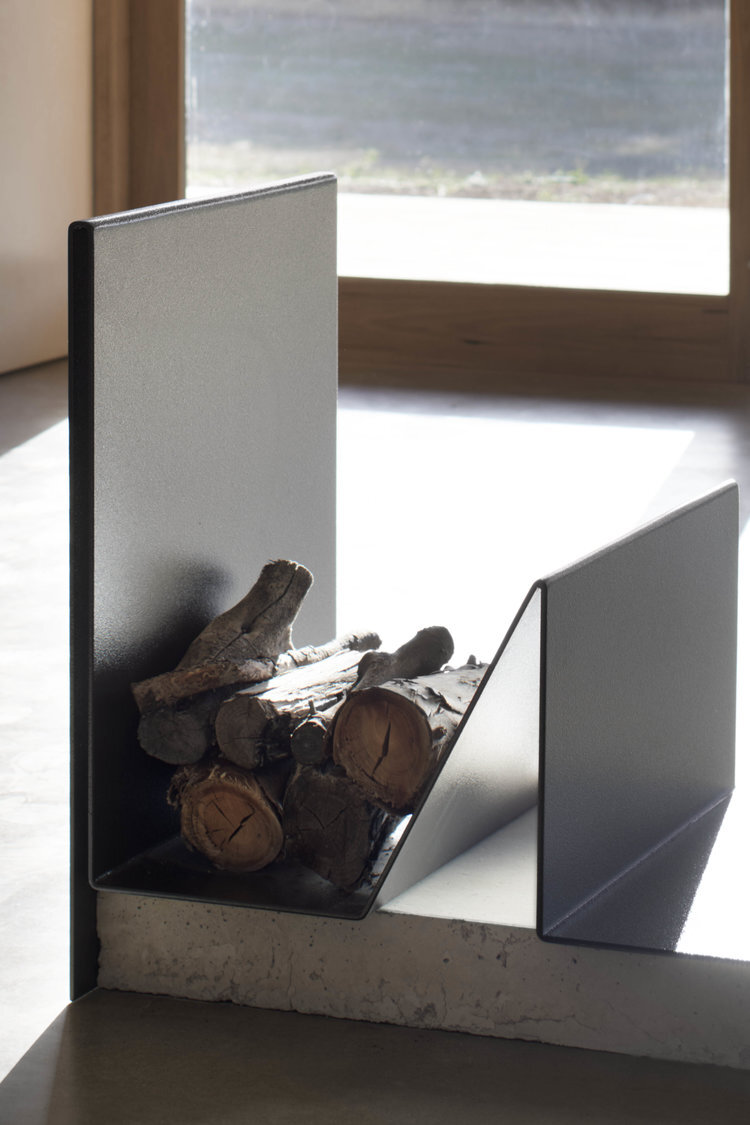Lovell Burton - Springhill House, Victoria
Springhill House by Lovell Burton is the first house in our rural precedent series. I love this house because of it’s simplicity and robust materiality help in blend into the outback setting. The galvanised sheet cladding on its exterior offers a contrast to the light, tactile plywood interior which makes the internal spaces both warm and inviting.
The element which I love most about this project is how the back of house elements are tucked away in an orderly fashion. You enter into the home; have a brief moment where you ditch the coat, hat & dirty boots before entering into the main open plan living space. All of those private elements i.e. mudroom, bathroom, laundry & study are arranged neatly out of sight and out of mind allowing the main living space to offer uninterupted views from the house to the landscape beyond.
“The building form takes its cues from archetypal hay sheds that litter the broader Australian landscape. These stoic silhouettes, roofed yet open on all sides, are borne through farming conventions and rational necessity. They are often a reminder of ideas of frontier and shelter that are present within the Australian psyche. For the client, this approach conjured memories of her childhood home on the plains of Western Queensland.
Much like a hay shed, the dwelling’s roof extends beyond the enclosed forms creating sheltered, flexible spaces around most of the building’s perimeter. Supported by a series of glulam portal frames, the roof defines the areas of habitation from the treeless, grassy expanse beyond.”
https://www.lovellburton.com/springhill-house






